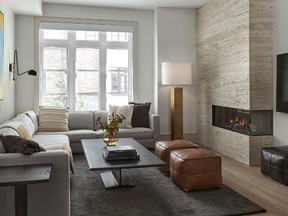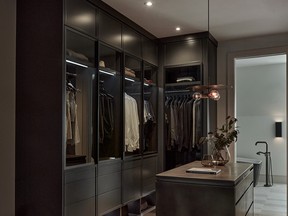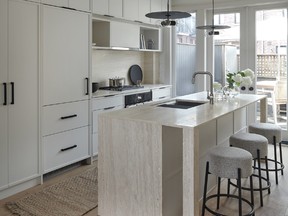Reviews and recommendations are unbiased and products are independently selected. Postmedia may earn an affiliate commission from purchases made through links on this page.
Article content
Generally speaking, a townhome is no match for a detached dwelling. This is especially true if the residence is a 4,500-square-foot gated estate on a golf course in Uxbridge. Think dream basement with golf simulator and expansive backyard with swimming pool and outdoor kitchen.
That describes this homeowner’s previous home he relocated from with his teenage kids after living there for 12 years. The family is sporty. His daughter is on a hockey scholarship in the States, and his son is serious about golf. The crew wanted to be in Woodbridge because it’s closer to their home hockey arena and private school.
Advertisement 2
Article content
Article content
Their new townhouse is 2,000 square feet spread over four levels. It opens to a small mudroom on the ground floor; a second-floor kitchen, dining and living area; a third floor for the kids’ bedrooms rooms; and, up top, the primary suite.
To downsize in style, the homeowner drafted Kristi Bullock, the designer behind Emerald Brooke Interiors, who had previously revamped the family’s Uxbridge digs.
“Being that they were moving from a large country home with loads of square footage and natural light to a smaller row townhouse where natural light penetrates only from the front and back, it was very important to create a new space that was as spacious and bright as possible,” says Bullock of the nine-month-long renovation.
Before Bullock’s intervention, “you walked in and were hit with darkness,” she says. The house appeared to have been dipped in a giant cup of espresso: the flooring, staircases and kitchen cabinetry were a deep, somber brown. “The bathrooms were builder-grade boring,” adds Bullock estimating the house was last renovated in the late ’90s or early aughts.
Advertisement 3
Article content

To update it, Bullock focused only on premium materials that would lighten the space. New mid-tone oak floors and staircases were other modernizing elements.
Travertine, for instance, in all its striped glory is the guiding force in the kitchen and adjoining living room, giving the spaces an urbane edge.
“I love the layers of sediment, tones and movement in travertine,” says Bullock. “A nice charcoal grey weaves through it that adds contrast.”
After demolishing the L-shaped peninsula that once semi-separated the dining and kitchen zones, Bullock designed an island as a replacement, as well as a kitchen with slim-profile shaker cabinets. The move balances the modern and the traditional and came together alongside RDG Millwork and VLM Stone.
“I wanted the family to have an island to cook (at) and connect around, so the cabinets on one side of the kitchen are narrow,” she says. “I also opened up the waterfall edges of the island creating an opening on the stool side to give visual lightness to the island.”

The old kitchen was full of bulkheads. “To visually maximize the height of the space, we enclosed the HVAC and vent-hood ducting inside the new cabinets so the kitchen felt larger,” she says.
Advertisement 4
Article content
Beyond, a living room with a comfortable sectional and a travertine fireplace beckons. Because of its two-sided corner design, the fireplace is a striking focal point in the space. “I didn’t want to smack a TV on top of it — that’s just nuts,” says Bullock. “We decided to offset it.”
A round table from Crate & Barrel (“it’s good for flow and for conversation,” says Bullock) with a chunky cement top and large, light-bouncing mirror also opens up the space. The cement in the table alongside the industrial pendants above the kitchen’s island have an urban feel that is carried into the primary suite.
Here, Bullock had a lot of fun. Rather than a conventional walk-in closet, the sultry space flows into the bedroom and features an L-shaped bank of custom inky black cabinets with glass fronts.
“I said, ‘Let’s make it moody like a cigar room,’” says Bullock. “We did cognac leather with mixed metals in the burnished brass island (for laying out clothes),” she says. “He liked the masculine, industrial vibe.”
In a counterintuitive move, Bullock deployed dark colours to achieve her goal. “They can add depth to a space, ground a portion of it, and it doesn’t always make a room feel smaller than lighter colours,” she says.
Incredibly enough, though Bullock made no structural changes to the townhouse save for a wall that came down in the principal bedroom that separated the bathroom from the bedroom, the space feels new, stylish and timeless.
“I always think to the future. I never design for right now,” says Bullock. “I try to envision the homeowner five years in that space.”
Article content







