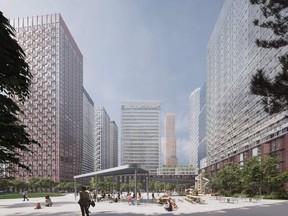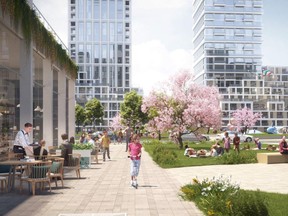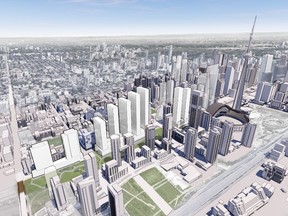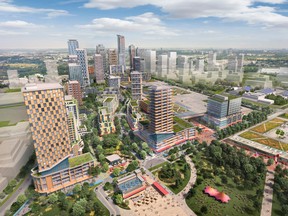Reviews and recommendations are unbiased and products are independently selected. Postmedia may earn an affiliate commission from purchases made through links on this page.
Article content
As she strolls around the ring-shaped Festival Terrace, Stephanie Martin ponders the not-too-distant future of the nascent Downsview West neighbourhood immediately to the north.
“On the one hand, I like the idea of adding more parks and paths,” the forty-something local resident says of the Canada Lands Company’s recent submission of the 30-hectare Downsview West District Plan to the City of Toronto. “On the other hand, we’re going to have years and years of construction, and the area is going to get a lot busier and more crowded.”
Advertisement 2
Article content
Such is the double-edged sword of the mixed-use megaprojects that are proliferating across the GTA. According to the City’s most recent Development Pipeline report, the scale of new housing projects has increased dramatically across the area: Compared to recently completed projects, those currently under construction are an average of 57 percent larger, and those currently under review, like the 8,800-unit Downsview West, are almost triple the size.
“We know there’s a big housing crisis in Canada, and we know that the best way to solve it is to meet the demand by increasing supply and adding affordable housing to the mix,” explains Canada Lands President and CEO Stéphan Déry, adding that the federal crown corporation recently committed to including a minimum of 20 percent affordable housing in all its residential projects.

As exciting as their transformative potential may be to GTA house-hunters, large-scale proposals should be taken with a grain of salt, says Matti Siemiatycki, a professor of Geography and Planning at the University of Toronto. “These projects take huge amounts of time and capital, and people should be aware of the risks of buying into them before anything is actually built. Announcements often include beautiful renderings of fully built-out neighbourhoods with all the infrastructure in place, but in reality these amenities can take years and in some cases decades to become available.”
Advertisement 3
Article content
How will renderings align with reality across six recent mega-proposals? The answers will almost certainly come in dribs and drabs, Siemiatycki says. “For buyers, understanding your time horizon and your purpose for purchasing is vital. If and when these mega-proposals finally get approved, they then get built building by building, often by different developers. So if you need a place to live this can be a problem. If you’re buying as an investment, you need to be willing and financially able to wait for returns.”
Downsview West, North York
Set immediately to the south of the Downsview Park subway and GO station, this 30-hectare mixed-use community is the first of the four districts in Canada Lands’ Downsview Framework Plan to be submitted for approval.
Described by Déry as “one of the largest transit-oriented communities in Toronto history,” the proposal aims to include housing for approximately 17,000 residents and 3,300 jobs spread across retail and commercial venues. Of the 8,800 residential units, 20 percent are allocated for affordable rentals, and approximately 40 percent have two or more bedrooms. Other features include net-zero operation by 2040, more than a kilometre of off-street pedestrian and cycling paths, approximately 3.8 hectares of parks and open spaces, and the Aanikoobijiganag Miikana (Ancestors’ Trail), an 800-metre-long path connecting the Downsview transit hub to Downsview Park.
Advertisement 4
Article content
For more information, visit clc-sic.ca/real-estate/downsview-west.

Rail Deck Development, Downtown
Proposed to span the Union Station Rail Corridor immediately south of Front Street West, this project, led by the LiUNA Pension Fund of Central and Eastern Canada and Fengate Asset Management, features nine towers of up to 72 storeys and over 7,900 residential units, as well as retail, offices, daycare facilities and a 210-room hotel. It also incorporates nearly 10 acres of parkland between Bathurst Street and Spadina Avenue, 1,181 parking spots, and 9,000-plus bike spaces.
For more information, visit fengate.com.
3131 Highway 7, Vaughan
Toromont Industries’ 27-acre site in the Vaughan Metropolitan Centre (VMC) proposes 17 towers ranging from 43 to 74 storeys and offering 10,231 residential units, 323,908 square feet of commercial space, and 1.6 hectares of parkland. Currently home to the Caterpillar dealer’s headquarters, the project includes 220,251 square feet of indoor and outdoor amenities, 4,544 vehicle parking spots, and more than 10,000 bicycle spaces. A phased approach encompasses four residential blocks and new public roads linking the site to the VMC’s transit, retail and commercial hub.
Advertisement 5
Article content
For more information, visit toromont.com.
1025 The Queensway, Etobicoke
Designed by WZMH Architects for Talisker Corp., this proposal aims to replace the 23-year-old Cineplex Cinemas and surrounding parking lot with a six-hectare mixed-use community featuring residential, commercial, institutional, and public spaces in a dozen buildings ranging from seven to 46 storeys. Phased over several years and surrounding a new public park, the project aims to bring 4,222 residential units and new public roads to the Mimico-Queensway neighbourhood, along with employment, retail and daycare space, underground parking and bicycle storage.
For more information, visit wzmh.com.

Bramrose Square, Brampton
Just west of Highway 410, this 8.75-hectare project by Starbank Development Group with Turner Fleischer Architects proposes to replace low-rise retail with 15 towers ranging from 24 to 68 storeys. Released in seven stages, the 6,629 residential units would have access to 8,174 parking spaces in a six-storey elevated parkade, along with 2,145 spaces for bikes. The 2.6 hectares of outdoor green space, meanwhile, include a new public park.
Advertisement 6
Article content
For more information, visit turnerfleischer.com.
Brookdale Centre, Pickering
Tribute Communities and BentallGreenOak have submitted plans to redevelop the Brookdale Centre retail plaza with 14 towers ranging from 17 to 35 storeys. Designed by Turner Fleischer Architects, the proposal includes 5,238 residential units. The plan includes 1.5 acres of privately owned publicly accessible space (POPS), about the same amount of public parkland, new public and private roads, and retail and daycare facilities set in the six-storey podiums supporting the towers.
For more information, visit tributecommunities.com.
Article content






