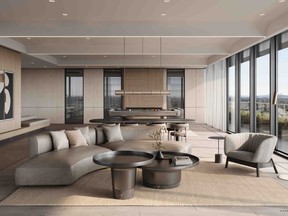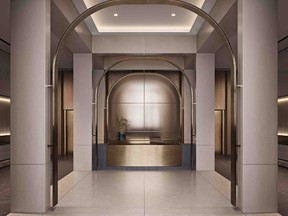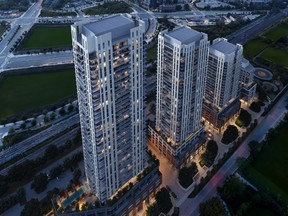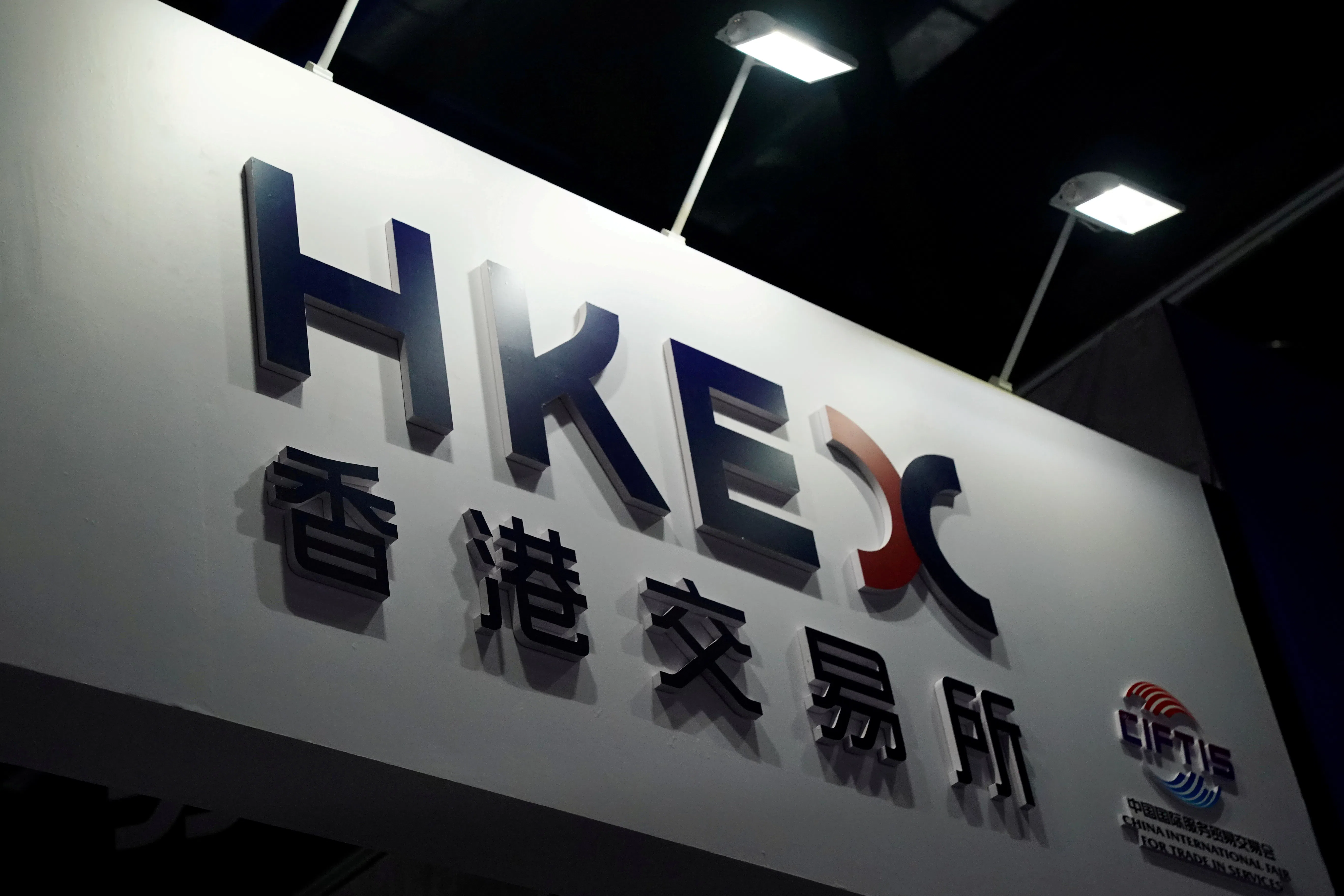Reviews and recommendations are unbiased and products are independently selected. Postmedia may earn an affiliate commission from purchases made through links on this page.
Article content
According to Chris Smith, vice-president of EllisDon Developments, the 1,300-unit Arcadia District is “the first of many developments to come.”
Toronto has named Etobicoke one of Ontario’s Urban Growth Centres, areas targeted for densification investment. In Toronto’s west end, growth efforts are being aided by the $70+ million transit infrastructure expansion that includes Kipling Station’s direct access to a GO Transit station and MiWay, Mississauga’s transit system.
Advertisement 2
Article content
Article content
EllisDon’s master-planned Arcadia District project is also part of the big shift in the Bloor and Kipling neighbourhood.
“We’ve been actively involved in Toronto’s transit and infrastructure projects for years,” says Smith. “And we were looking for diverse areas of growth in the city. But with the new Kipling Bus Terminal being built and finished, we realized that this was a really underappreciated area.”
In addition to the Kipling Transit Hub, the development is in walking distance to the new Etobicoke Civic Centre, which will have parks, a non-profit daycare and a revamped public library.

Spanning nearly 15,000 square metres, Arcadia District will house 1,300 units and more than 62,000 square feet of amenity space, including a new city park, a bike share, an outdoor pool, a hot tub lounge, cold plunge and sauna, a theatre, a two-storey daycare and a 4,000 square-foot gym.
“Ultimately, this is a project that spans two worlds,” says Les Klein, co-founder and principal of the architecture firm BDP Quadrangle. “You have the rail lands that run through the city, and the new Etobicoke centre is across. This really redefines the whole Islington/Kipling/ Bloor/Dundas ‘mess.’”
Advertisement 3
Article content
Klein describes Arcadia’s four towers as gradually stepping down from west to east. The tallest is 42 storeys; the others descend to 36, 25 and 12 storeys. The shortest of them contains the highest percentage of larger units.
“The 12-storey building we anticipate will be more for end users,” says Klein. “It’s there that we planned the kids zone, the two-storey daycare within the podium, and a parent space above it.” He notes that tenants across all four buildings will have access to amenities throughout.
“Each building has this incredible entrance defined by a two-storey arch,” says Klein, noting that each entrance will be slightly different to give the towers their own personality. The buildings step back from the street by more than 40 feet to create a landscaped promenade that serves as a buffer between the greenery of the park and the community to the east.
Inside, suites will have nine-foot ceilings, luxury vinyl tile floors, balconies, terraces or Juliet balconies, and digital keyless entry. On the appliances front, a partnership with SMEG means suites will contain the brand’s fridges, dishwashers, ovens and microwaves.
Advertisement 4
Article content

But location is the big draw, says Smith.
“You’re getting access to the best transit access in the city,” he says. “And you really can’t put a price on that.”
Units in Arcadia District start in the low $500,000s for 418 square feet. For more information, visit www.arcadiadistrict.com.
Three things
Join a weight-lifting class at nearby Torque Barbell. 253 Norseman St.
In business since 1984, Dundas Street Grille is a solid choice for diner fare: all-day breakfast, classic club sandwiches, burgers and more. 5238 Dundas St. W.
In addition to serving breakfast, sandwiches and coffee, the Euro-inspired Sweet Gallery does strudel, linzer cookies, kiffles, fruit tarts and a range of custom cakes. 350 Bering Ave.
Article content






